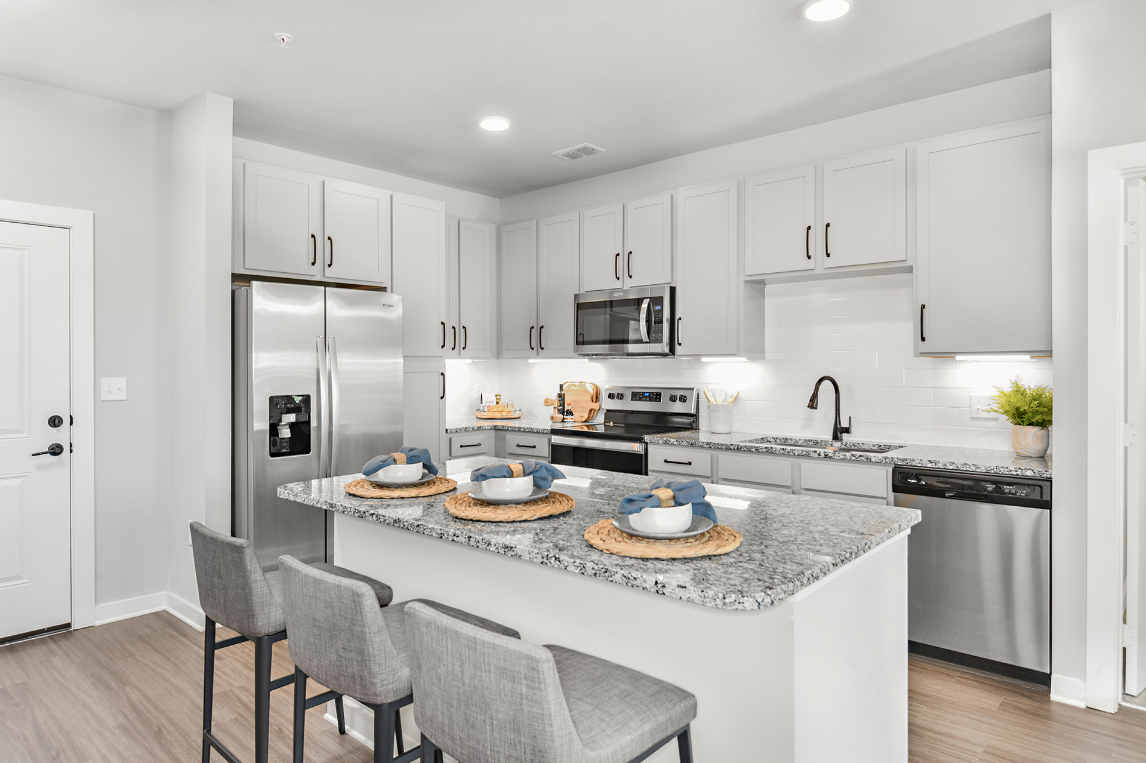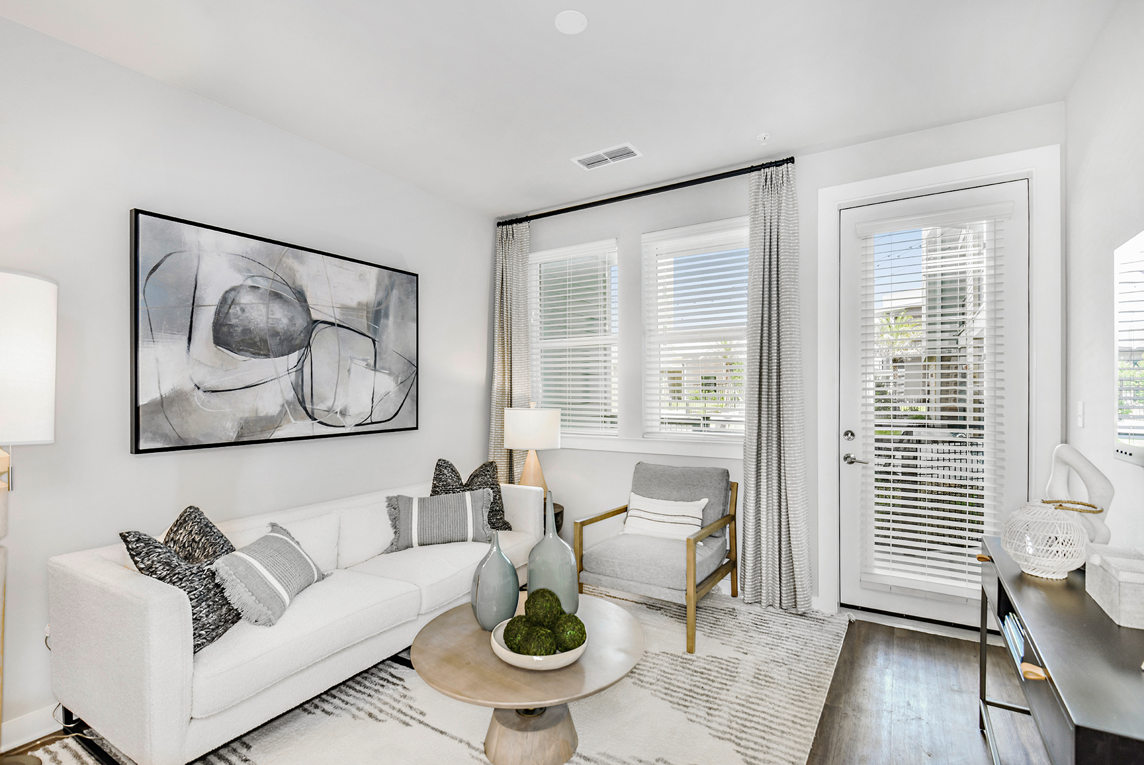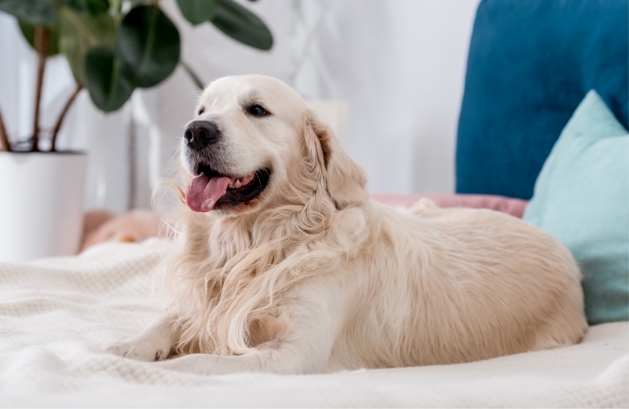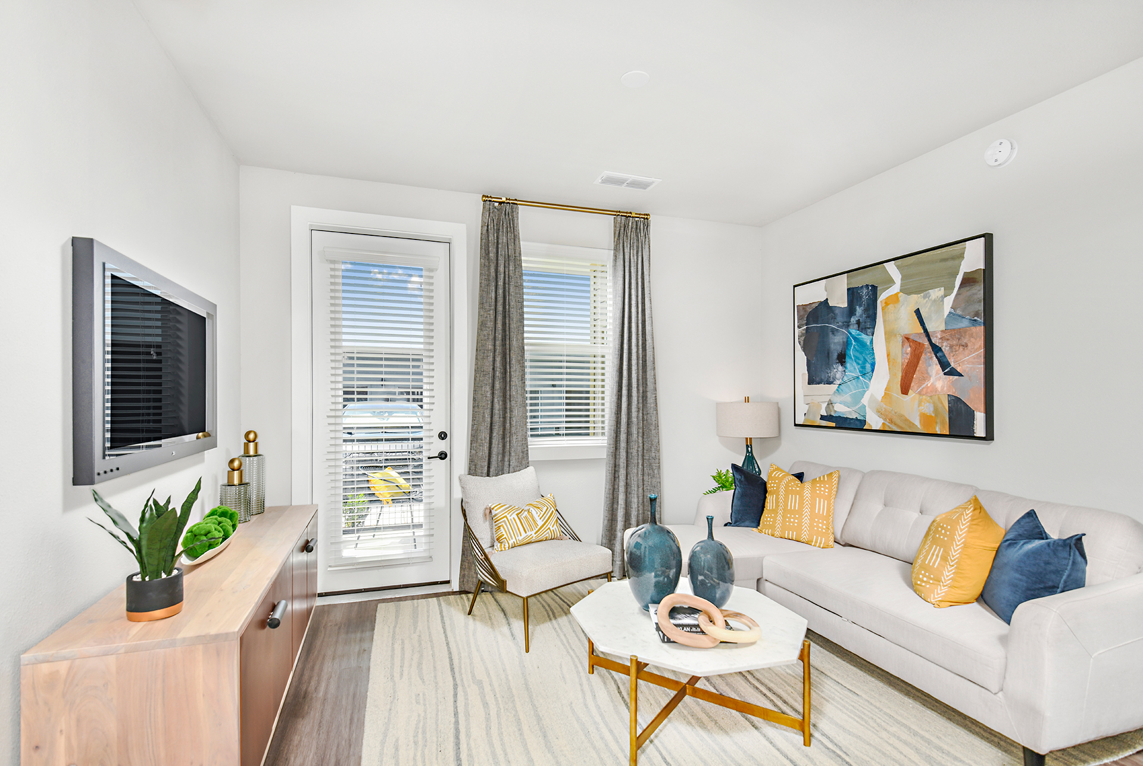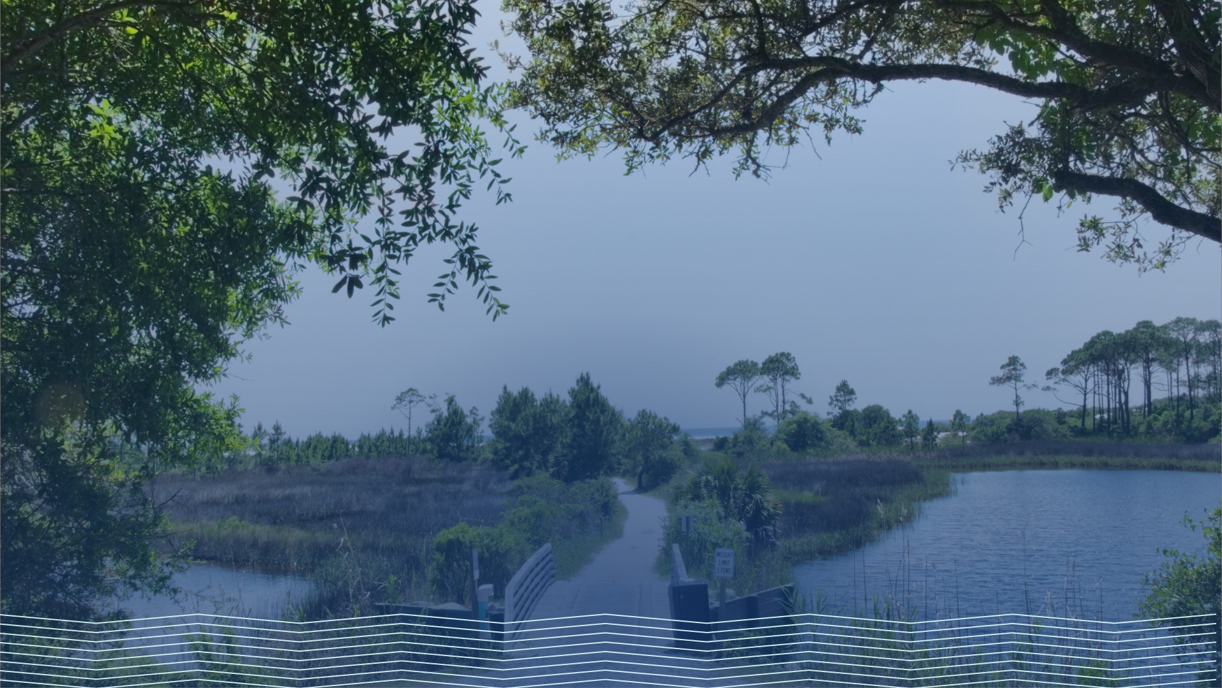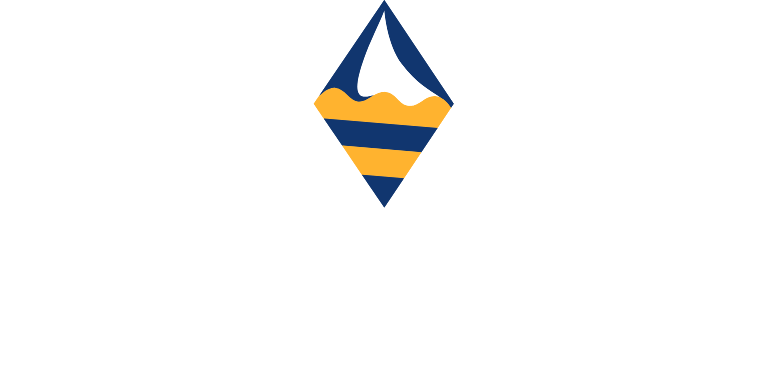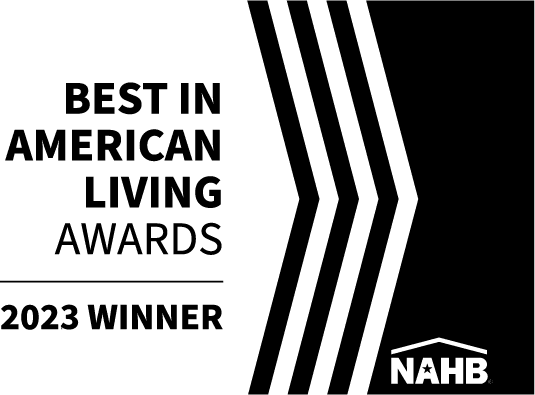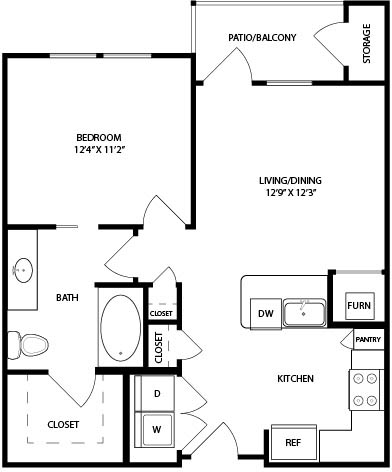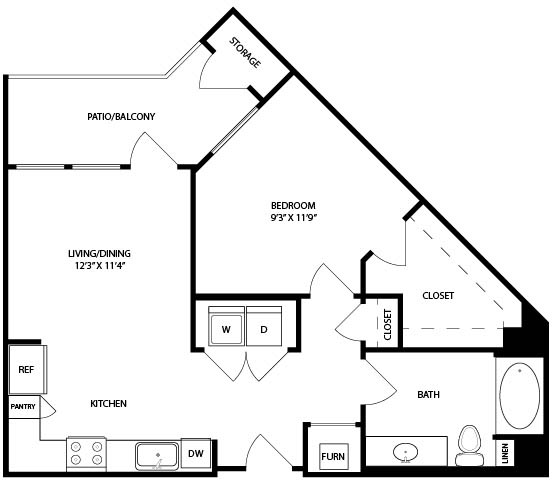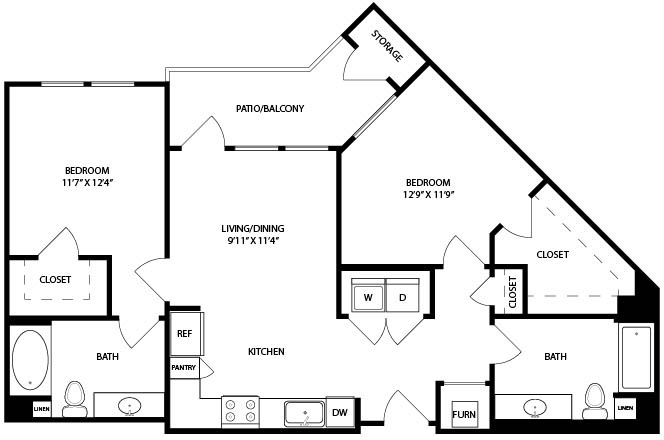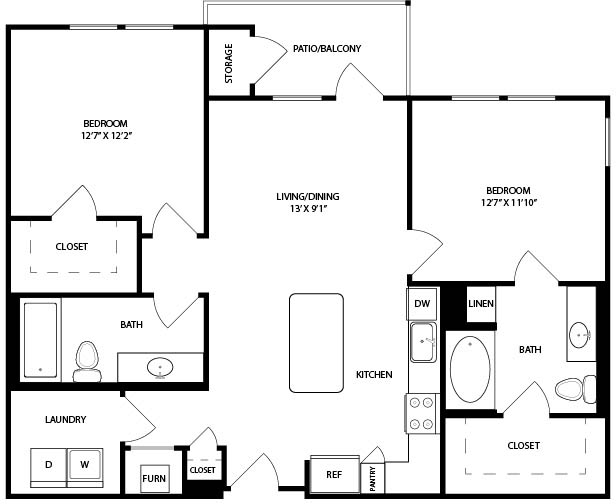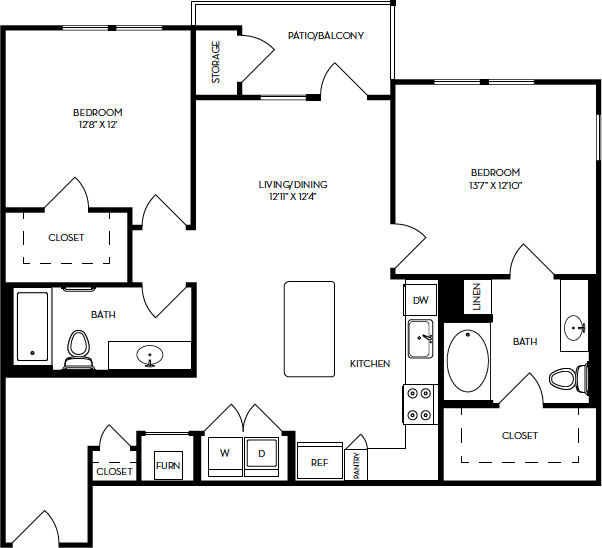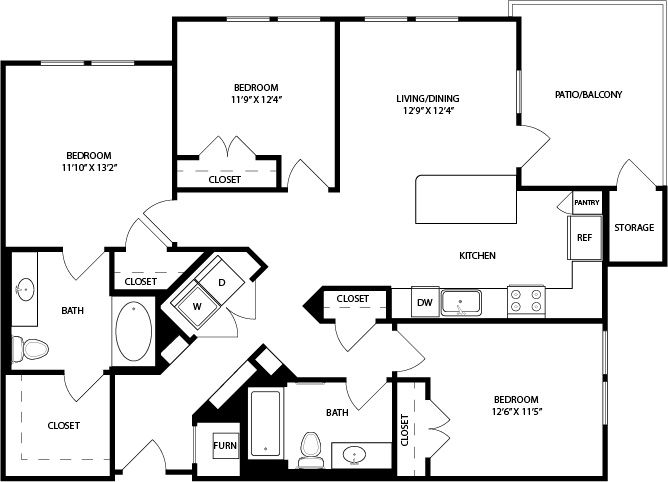A space tailored
to you and your lifestyle
The Ideal Floor
Plan Options
Our one, two and three bedroom homes have been designed to suit your needs with upscale amenities and stylish design. Enjoy premium finishes, including designer kitchens with granite countertops and stainless-steel appliances, in-unit washers and dryers, walk-in closets, plank flooring, modern cabinetry, and more.
- 1-Bedroom
- 2-Bedroom
- 3-Bedroom
- Site Map
Residence 1
1–Bedroom | 1–Bathroom
648 Sq. Ft.*
VIEW AVAILABILITY
*All Square Footage is Approximate
Residence 2
1–Bedroom | 1–Bathroom
690 Sq. Ft.*
VIEW AVAILABILITY
*All Square Footage is Approximate
Residence 3
2–Bedroom | 2–Bathroom
972 Sq. Ft.*
VIEW AVAILABILITY
*All Square Footage is Approximate
Residence 4
2–Bedroom | 2–Bathroom
976 Sq. Ft.*
VIEW AVAILABILITY
*All Square Footage is Approximate
Residence 5
2–Bedroom | 2–Bathroom
995 Sq. Ft.*
VIEW AVAILABILITY
*All Square Footage is Approximate
Residence 6
2–Bedroom | 2–Bathroom
1,033 Sq. Ft.*
VIEW AVAILABILITY
*All Square Footage is Approximate
Residence 7
2–Bedroom | 2–Bathroom
1,059 Sq. Ft.*
VIEW AVAILABILITY
*All Square Footage is Approximate
Residence 8
2–Bedroom | 2–Bathroom
1,099 Sq. Ft.*
VIEW AVAILABILITY
*All Square Footage is Approximate
Residence 9
3–Bedroom | 2–Bathroom
1,267 Sq. Ft.*
VIEW AVAILABILITY
*All Square Footage is Approximate
Floor plans are artist’s rendering. All dimensions are approximate. Actual product and specifications may vary in dimension or detail. Not all features are available in every apartment. Prices and availability are subject to change. Please see a representative for details.
